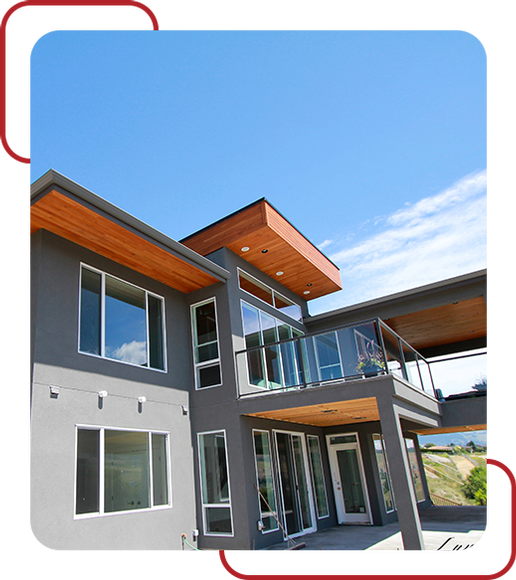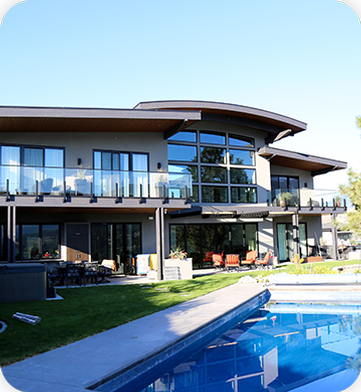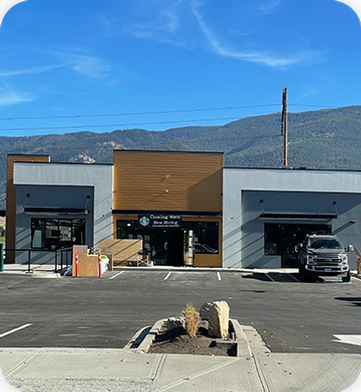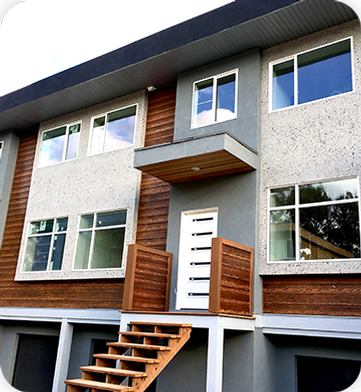We are first time home builders that were referred to Matt by a previous client. We were immediately impressed with his positive attitude and eagerness to start the process of designing our dream home. Working long distance through emails and phone calls we were able to start the design process. Matt always responded quickly with updates and responses never taking more than a few days to make changes to plans. He listens to all your ideas and gives experience and ideas to project design. He n…
B Kidd














